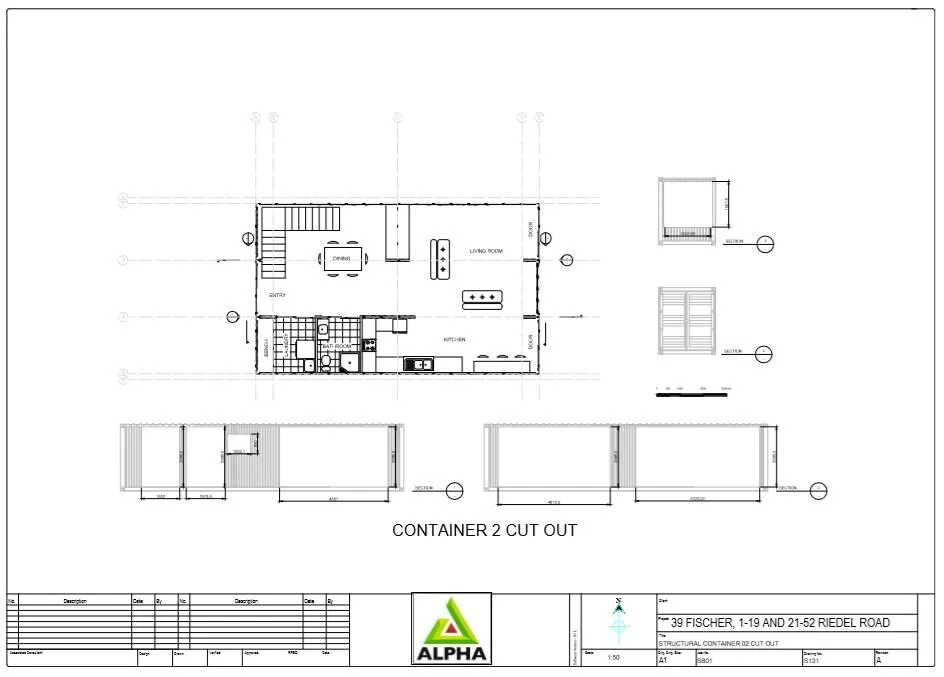Amphibious House - Student Work Assignment AutoCAD
Over ten years ago, I participated in a team assignment where I contributed drawings for an Amphibious House for college. The objective was to design a house that would float in the event of flooding. My goal was to develop a base structure capable of supporting the house while also enabling it to float when water levels rise. Through discussions with others, I conceived the idea of utilizing shipping containers as the foundational elements.
The base comprises a shipping container cut in half and welded shut. Six shipping containers are arranged on this foundation, three on the bottom level and three on the top level. The lower level includes the kitchen and living areas, while the upper level accommodates three bedrooms, bathrooms, and other necessary spaces. Decking is installed around the house above the container-based structure.
Six piers are embedded into the ground surrounding the house and between the decking and the container-based structure. The house is anchored to these piers, allowing it to elevate with rising water levels during flooding. Although unconventional, this concept was developed as part of a student assignment and provided a valuable learning experience. Whether the design would be viable in practice is uncertain.
The team consisted of several young men, with myself being the only woman and the sole member over 40 years of age. We named our group "Team Alpha," cause…boys.
Access the slideshow by clicking on the pictures.





